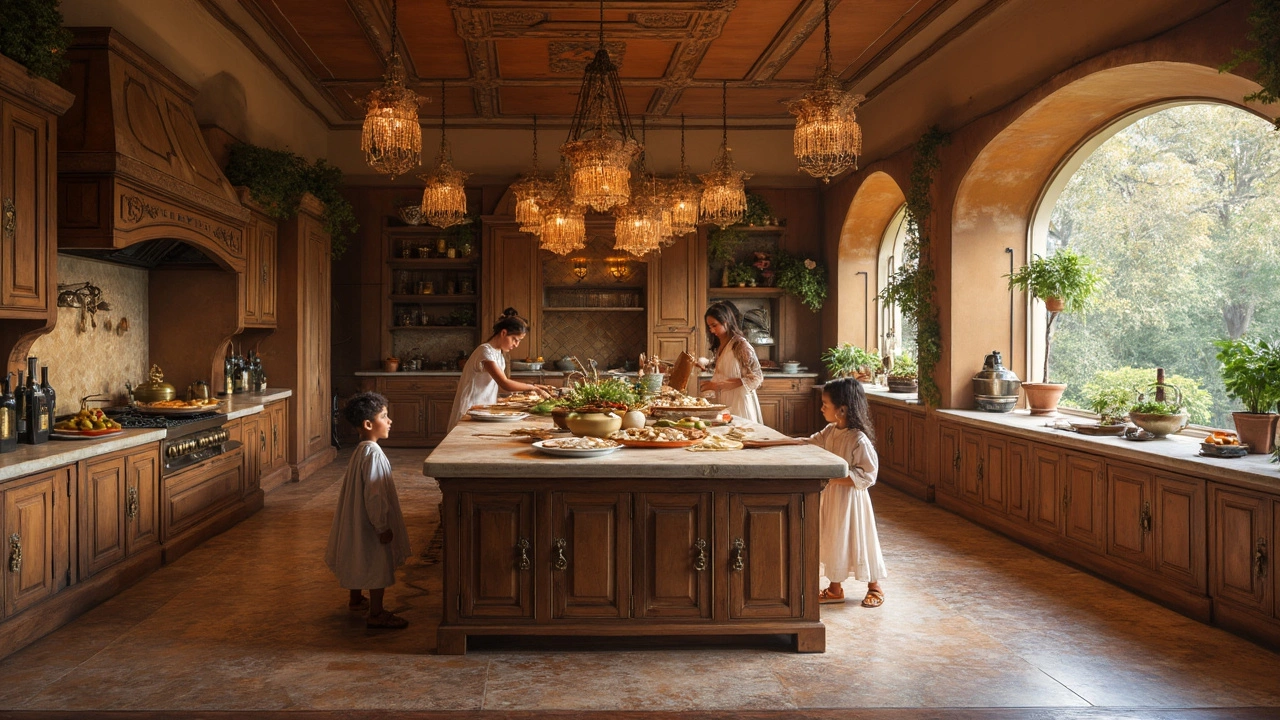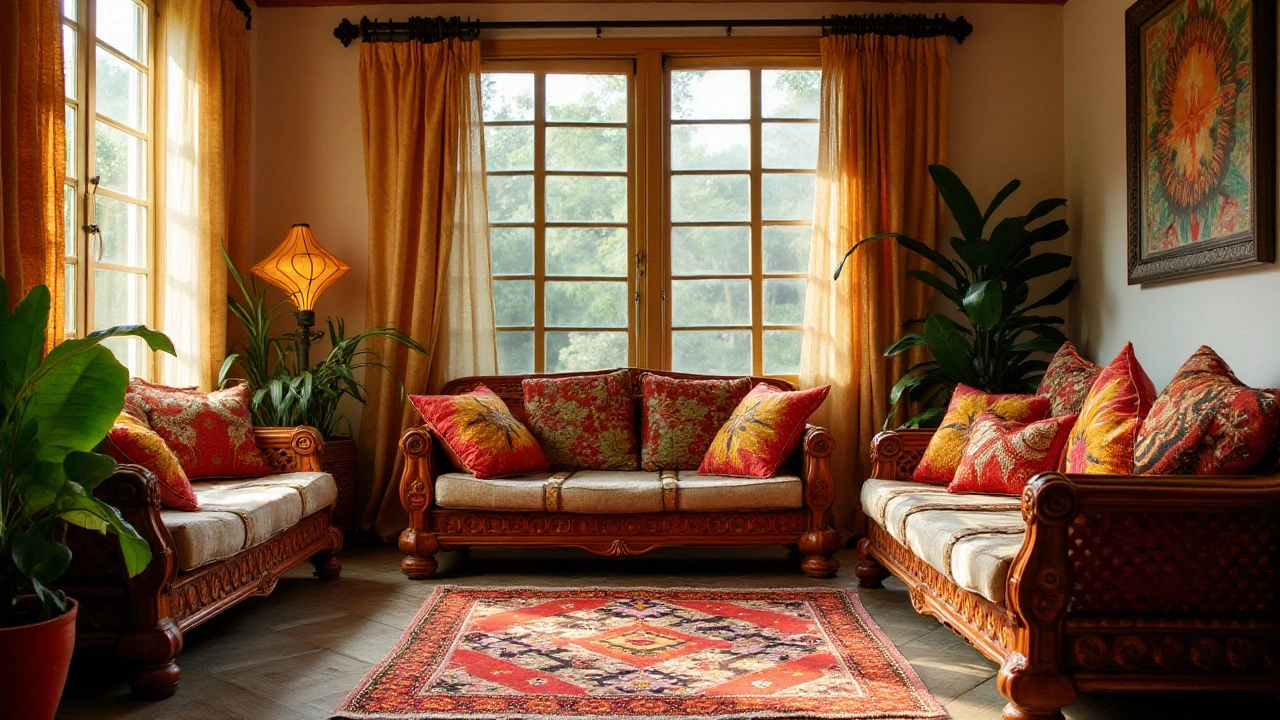Mastering the Six Basic Kitchen Designs for Your Home

When it comes to kitchen design, the layout is everything. Let's be real—no one wants to be bumping elbows while trying to whip up a meal. Whether you're working with a tiny space or a chef’s dream of a room, there’s a layout that’ll fit just right. So, why not know your options before making those big decisions?
First on the roster is the single-wall kitchen. Perfect for small spaces and apartments, this layout is all about stacking everything in one line. It’s minimal and can easily give your kitchen a clean, modern look. But remember, storage might be a challenge. That’s where smart shelving and cabinets come in.
Then there’s the galley kitchen, where two walls face off like they've got something to settle. Ideal for serious cooks who need everything within reach, it keeps your workflow smooth and efficient. Just don’t plan any parties in there—space is tight, and things can get cramped quickly!
- Single-Wall and Galley Kitchens
- L-Shaped and U-Shaped Kitchens
- The Island and Peninsula Layouts
- Choosing the Right Design for You
Single-Wall and Galley Kitchens
Single-Wall kitchens are the ultimate space savers. Imagine cramming all the essential kitchen elements—cooktop, refrigerator, and sink—along one wall. It’s as easy and simple as it sounds, designed for small homes and apartments where space is at a premium. A single-wall kitchen keeps everything at your fingertips. But here's the catch—storage can get tricky. You can maximize it by going vertical. Stack your shelves up high or, if the budget allows, opt for built-in cabinets that go all the way up to the ceiling.
Now, flip the page to Galley Kitchens. Named after those narrow kitchens on ships, these layouts are perfect for maximizing efficiency in small spaces. Think of it like a cooking alleyway, with countertops and storage spanning two walls. Everything is effortlessly within arm's reach. And the best part? Say goodbye to useless steps. Cooking becomes a dance, with every ingredient and tool just a pivot away.
Galley kitchens are renowned for their linear efficiency and have a few known benefits:
- With two walls for countertops, you get plenty of prep space.
- Appliances are right next to each other, turning meal prep into a breeze.
- Perfect for homes where space is a scarce commodity.
- Simplifies the work triangle between stove, fridge, and sink.
Advantages and Challenges
Single-Wall kitchens reduce clutter and create a modern, minimalist vibe. But, they can be tricky when it comes to hosting dinner parties or having too many cooks in the kitchen. On the other hand, galley kitchens are tailored for efficiency but they do feel a tad cramped. You get two counters, sure, but not space for an island or breakfast table. Maybe it's not the place for your next gourmet gathering!
Choosing between these two kitchen layouts often boils down to priorities: space, function, or style. The key is balancing your needs with the space you have.
L-Shaped and U-Shaped Kitchens
Let’s get into the nitty-gritty of kitchen design with two classic choices: the L-shaped and U-shaped layouts. Why these two? Well, they’ve got some serious perks when it comes to efficiency and style.
L-Shaped Kitchens
The L-shaped kitchen is kind of like the Swiss Army knife of kitchen designs. It fits into corners and opens up space for dining areas or a cozy breakfast nook. You get a convenient triangle between the stove, refrigerator, and sink, making meal prep a breeze. But remember, it works best in medium to large spaces—cramming it into a tight area defeats the purpose.
One of its strong suits is flexibility. You can easily add an island if space allows, giving you more prep surface and storage. Just ensure there’s enough clearance for everything to flow nicely, avoiding traffic jams during those busy dinner prep times.
U-Shaped Kitchens
Are you someone who loves to cook with family or host big gatherings? The U-shaped kitchen might be calling your name. With three walls of cabinets and counters, it offers ample storage and workspace. Everything’s within arm’s reach. But take note—it can feel enclosed if the space is too narrow.
Frequent cooks rave about the efficient workflow this layout provides. You can move seamlessly between tasks without having to stray too far. If you’re about maximizing cabinet space, the U-shape doesn’t disappoint. It’s like a little cocoon of culinary joy!
| L-Shaped vs. U-Shaped | Best For | Challenges |
|---|---|---|
| L-Shaped | Open floor plans | Limited storage options without an island |
| U-Shaped | Large families and frequent cooks | Can feel cramped if space is tight |
So, are you eyeing that empty corner for an L-shape or planning a bustling space with a U-shape? Understanding your space and cooking style plays a big role in which design suits you. Kitchen planning doesn’t have to be a hassle when you know what you're working with!

The Island and Peninsula Layouts
Ever dreamed of having a kitchen that’s as much about entertaining as it is about cooking? The island layout might be your answer. It’s the superstar of kitchen design trends, and for good reason. Imagine a large island in the center of your kitchen. It's the perfect spot for prepping meals, mingling with guests, or even doing some homework with the kids. Plus, it adds tons of extra storage and counter space.
Kitchen islands can come with a cooktop, sink, or just be extra space for chopping veggies. But keep in mind, size matters. You need enough room to move around freely. An ideal island walkway is around 42 to 48 inches wide. Too tight, and it's a dance floor with no room to move!
Now, what if you're tight on space but still want that social vibe? Enter the peninsula layout. Think of it as a cousin to the island—an extended counter that's connected on one side. It’s great for those who want a division between the kitchen and the living or dining area without losing the open feel.
| Feature | Island | Peninsula |
|---|---|---|
| Space Requirement | Adequate space around all sides | Only requires service space around three sides |
| Flexibility | Standalone, can be moved or adjusted | Fixed to the rest of the countertop |
| Best For | Large, open kitchens | Smaller spaces needing definition |
Choosing Between the Two
If you’re lost between choosing an island and a peninsula, think about your space and lifestyle. Do you often have people over and need to maintain a chat while cooking? Go for the island. If you’re working with a smaller area but still want a sense of openness, the peninsula might just do the trick.
Remember, whichever kitchen layout you go for should suit your habits and your home's architecture. Get it right, and you'll make cooking and interacting much more fun!
Choosing the Right Design for You
Deciding on the perfect layout can feel like a huge deal, but it doesn’t have to be overwhelming. It all boils down to what works for you and your lifestyle.
Consider Your Space
Before anything else, measure your kitchen area. The size and shape of your space are key factors in determining the most practical layout. If you’ve got a smaller kitchen, the galley kitchen or single-wall kitchen might suit you best. For larger rooms, you can explore the benefits of a U-shaped kitchen or even an island or peninsula layout.
Evaluate Your Cooking Habits
Think about how you use your kitchen. Do you love having friends over and cooking large meals, or is it mostly just you making dinner at home? If you host often, a layout with more open space, like an L-shaped kitchen or one with an island, can be a great option for mingling while you prepare food.
Storage Needs
Be honest about your storage necessities. If you have a lot of gadgets and utensils, then ample cabinetry is crucial. Utilize vertical space in tighter layouts to make room for everything you need.
- Single-wall kitchens: Great for small spaces and minimalists.
- Galley kitchens: Good for efficiency and tight spaces.
- L-shaped kitchens: Offers flexibility and room for additions like islands.
- U-shaped kitchens: Provides plenty of counter space and storage.
- Island layouts: Perfect for socializing and open-plan homes.
- Peninsula layouts: Acts as a bridge, giving extra surface area without needing more room.
Blending Style with Functionality
Your kitchen is not just a workspace but a part of your home. Choosing a design that matches your interior design style while keeping it functional is important. Personalize your kitchen with the right finishes, backsplashes, and lighting to make it feel more like you.
Decision-making might seem daunting, but taking the time to consider these factors can lead to a kitchen design that you'll love now and in the future!

