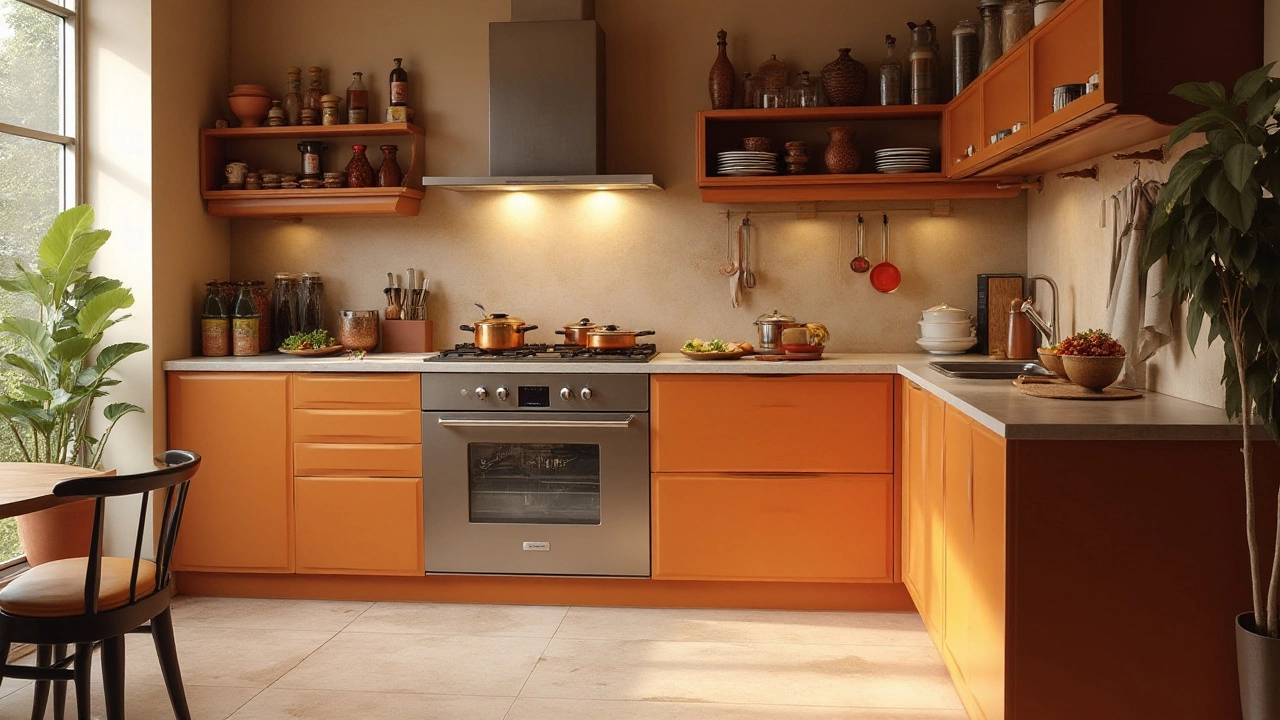Sink Placement: Simple Tips for Perfect Kitchen and Bathroom Layout
Putting a sink in the right spot can make cooking and getting ready a lot easier. A good placement saves you steps, keeps water away from traffic areas, and looks neat. Below are easy-to‑follow ideas that work for most homes, whether you’re dealing with a small apartment kitchen or a guest bathroom.
Choosing the Right Spot in the Kitchen
First, think about the kitchen work triangle – the line between the fridge, stove, and sink. Ideally the sink sits somewhere in the middle so you don’t have to walk far between prep, cooking, and cleaning. Measure the distance; 4 to 7 feet between each point feels comfortable for most people.
Next, make sure there’s at least 24 inches of counter on each side of the sink. That extra space lets you place a cutting board on one side and a dish rack on the other without crowding. If the sink is too close to the edge, you’ll feel cramped and spill water onto the floor.
Watch the plumbing lines too. Most homes have the main water line running under the wall behind the cabinets. Placing the sink on that wall reduces the amount of pipe you need and keeps installation costs low. If you’re remodeling, ask the plumber where the lines are before you decide on a new location.
Don’t forget the height. For most kitchens, a sink depth of 36 inches works well for adults. If you have kids or a shorter user, lower the sink a bit – around 33 inches – to make it easier to use without bending too much.
Bathroom Sink Placement Made Easy
In a bathroom, the sink (or vanity) should line up with the mirror and lighting so you don’t have to tilt your head to see yourself. A standard vanity height is 32 inches from the floor, but if the bathroom is mainly for adults, 34 inches feels more comfortable.
Leave at least 21 inches of clear space in front of the sink. This gives room to stand, brush teeth, or shave without bumping into anything. If the bathroom is small, a wall‑mounted vanity can free up floor space while still giving you a sturdy work area.
Think about the faucet reach. The faucet should be centered over the basin and have enough arc to fill the sink without splashing. A single‑hole faucet works well for narrow basins, while a widespread faucet is better for larger vanity tops.
Finally, check the drainage. The trap should be positioned directly under the drain to avoid clogs. If you’re adding a new sink, make sure the waste pipe can slope at least ¼ inch per foot toward the main drain – this helps water flow away quickly.
By following these straightforward steps, you’ll end up with a sink that feels right the first time you use it. It saves you time, reduces water mess, and makes the whole room look tidy. So measure, plan, and talk to a plumber if needed – the effort now will pay off every day you wash dishes or get ready in the morning.
Ideal Placement for Your Dishwasher: Choosing the Perfect Sink Side
The decision on which side of the sink your dishwasher should be placed can significantly impact your kitchen's functionality and efficiency. Considering factors like the kitchen layout, plumbing, and workflow habits ensures that the dishwasher complements your daily routines. It is crucial to understand the pros and cons of each side to make an informed choice. Explore practical tips and discover interesting facts to help optimize your kitchen space.
Continue Reading