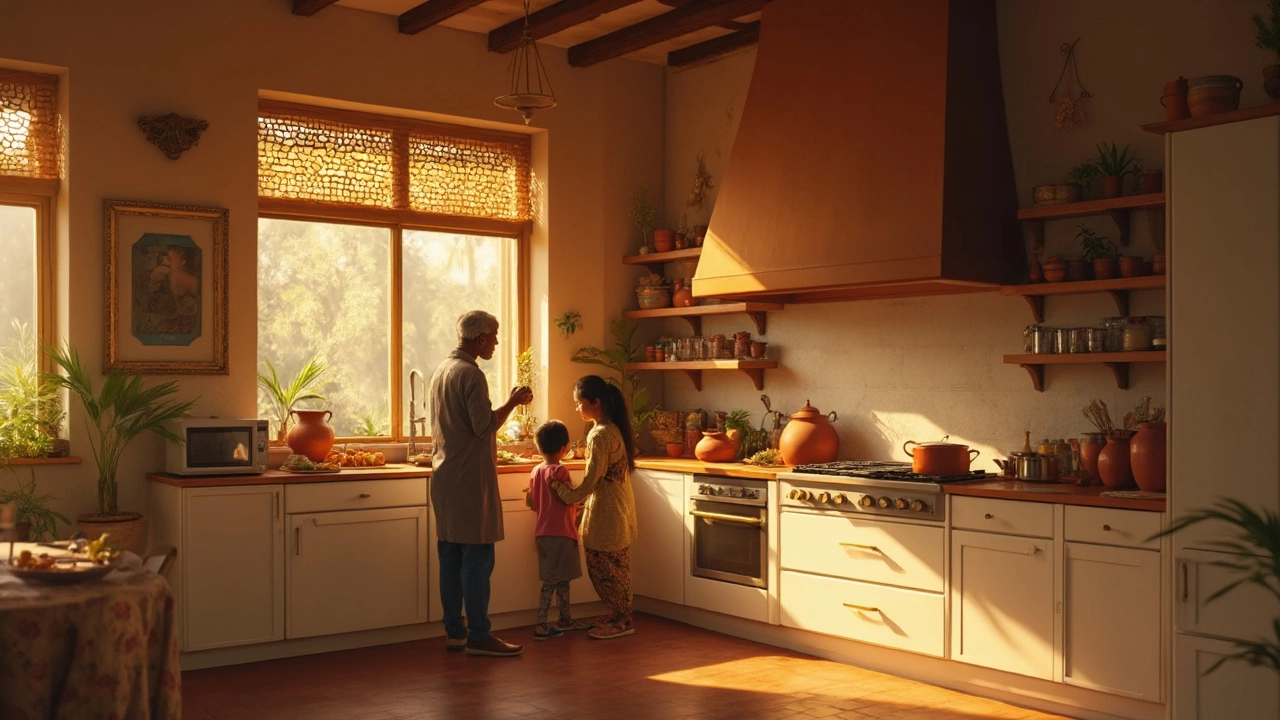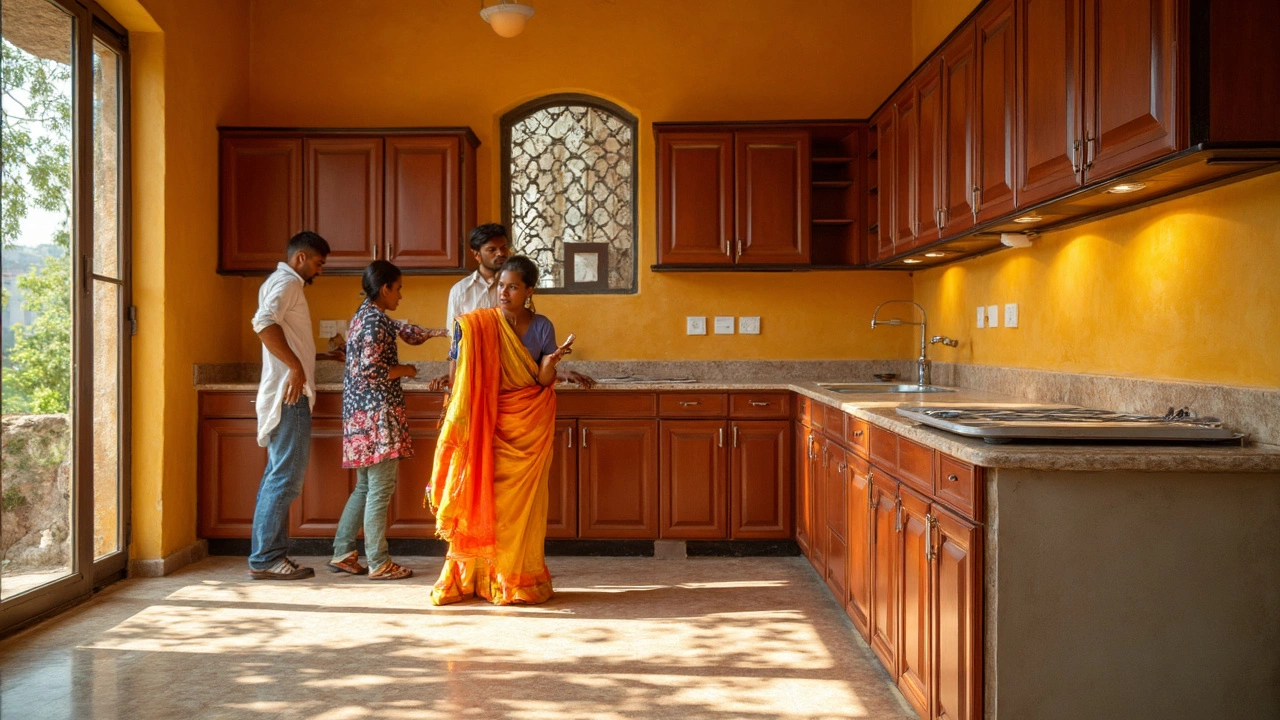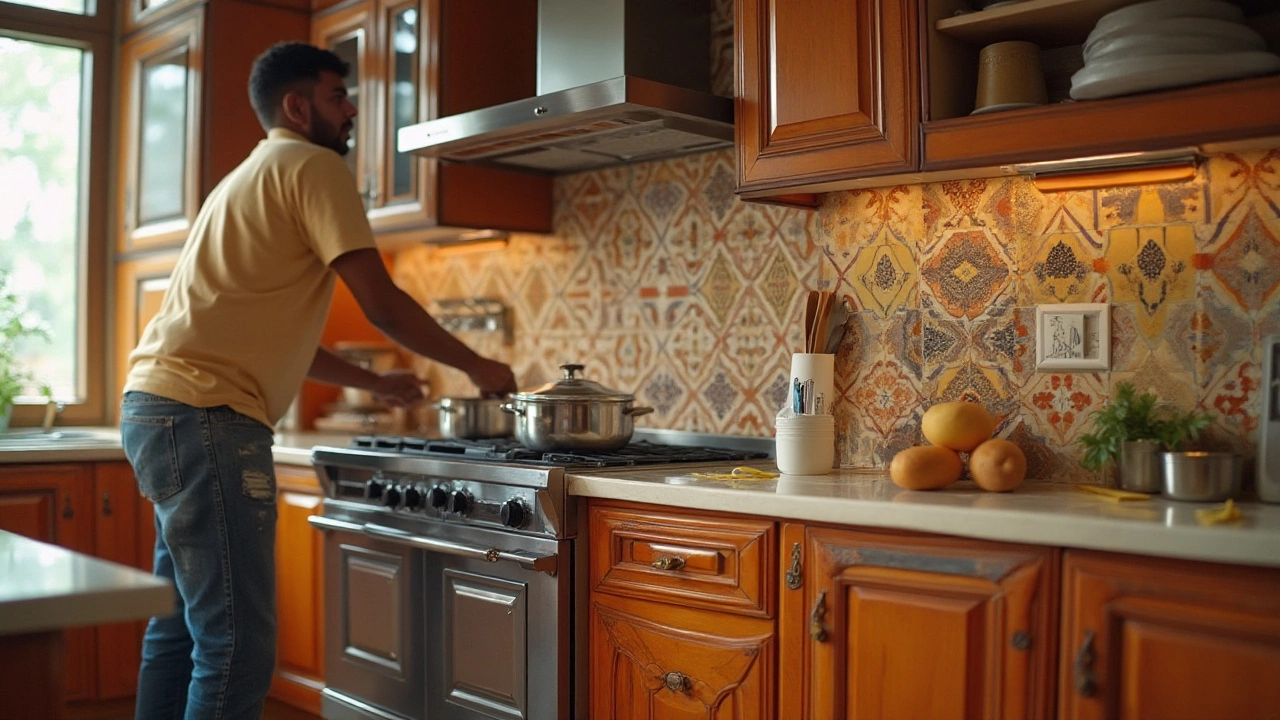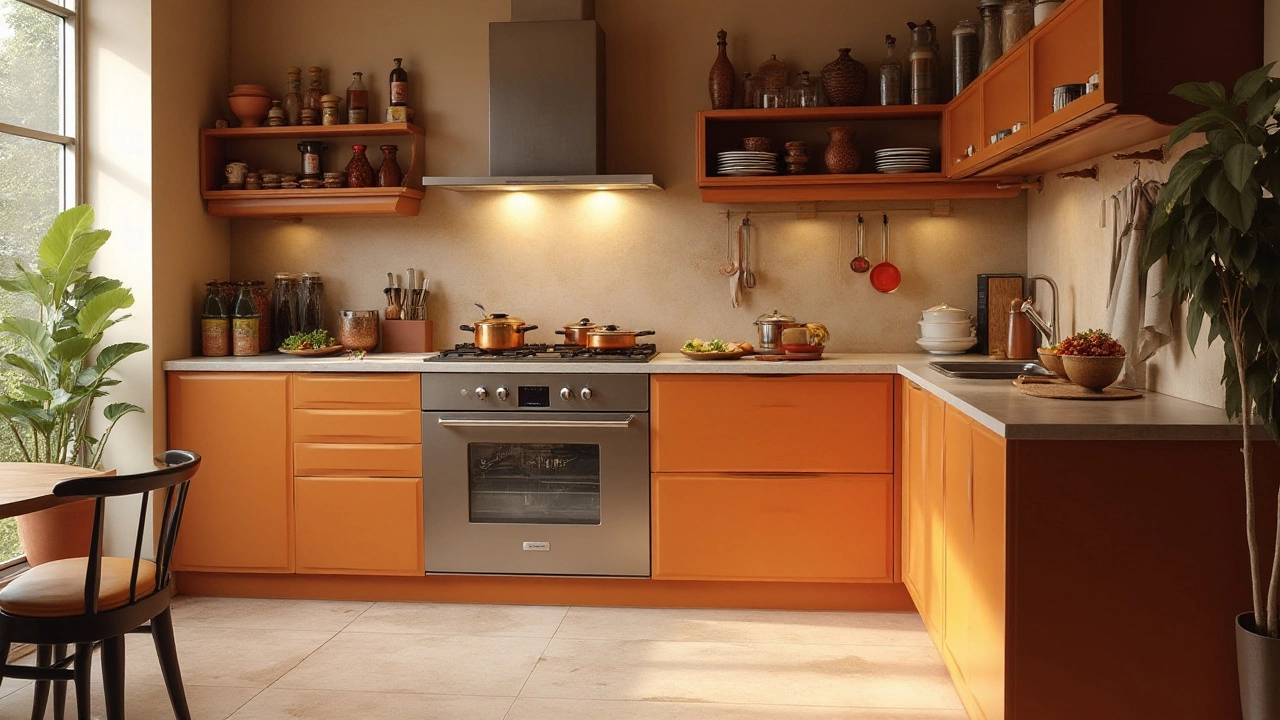Kitchen Design: Layouts, Budget Tips, and Installation Basics
Thinking about a new kitchen? You’re not alone. Most homeowners want a space that looks good, works well, and doesn’t break the bank. The good news is you can get all three—if you know the basics. Below you’ll find easy‑to‑follow advice on choosing a layout, keeping costs in check, and getting the installation right the first time.
Popular Kitchen Layouts
There are six core layouts that designers use over and over because they fit most floor plans. The galley (or corridor) kitchen squeezes two rows of cabinets and appliances together; it’s perfect for narrow spaces and makes a tight workflow. The L‑shaped layout uses two walls that form a right angle, giving you plenty of countertop space and a natural work triangle.
The U‑shaped kitchen wraps cabinets around three walls—ideal if you want maximum storage and don’t mind a bigger footprint. Open‑plan or island kitchens break the wall barrier altogether; an island can double as prep space, a casual dining spot, or extra storage. The one‑wall (or single‑wall) kitchen is great for studios or tiny apartments where you need everything in a line. Finally, the G‑shaped layout is a variation of the U‑shape with a partial wall or pantry added for extra storage.
Pick the layout that matches your room’s shape and your cooking habits. If you often juggle pots, a work triangle (sink‑fridge‑stove) that’s under 24 feet works best. If you love entertaining, an island or open‑plan design lets guests mingle while you cook.
Saving Money on Your Kitchen Remodel
Budget‑conscious remodelers often ask, “Is $30,000 enough?” The answer is yes—if you spend wisely. Start by prioritizing: cabinets usually eat up the biggest chunk of the budget, so consider ready‑made or semi‑custom options instead of fully custom ones. Shaker‑style cabinets, for example, look timeless and can be less pricey if you choose a solid wood veneer rather than solid wood.
Tile choices also impact cost. Porcelain tiles from KSR Ceramics give you durability and style without the premium price of natural stone. Look for larger formats; they require fewer grout lines and can make a small kitchen feel bigger.
Don’t overlook DIY opportunities. Painting cabinets, installing backsplash tiles, or swapping out hardware can refresh a kitchen for a fraction of the cost of hiring a pro. Just make sure you’re comfortable with the tools and follow safety guidelines.
Finally, plan the installation sequence. Rough‑in work (plumbing, electricity) should be done before cabinets go up. If you coordinate these steps, you avoid costly re‑work. A well‑planned install saves time, reduces labor costs, and keeps your project on schedule.
Whether you’re eyeing a sleek shaker cabinet look, figuring out the best dishwasher placement, or just want a clear path to a functional kitchen, these tips give you a solid start. Browse KSR Ceramics for tiles, backsplashes, and flooring that match any layout, and turn your kitchen into a space you’ll actually enjoy using every day.
Why Is Shaker Style So Expensive? The Real Reasons Behind the Price Tag
Shaker style cabinets have a timeless look that fits in just about any kitchen, but the cost can leave people scratching their heads. The article breaks down why Shaker design tends to be pricier and what actually goes into those clean-line cabinets. From the materials to the craftsmanship and some surprises in the supply chain, you’ll see exactly where the money goes. You’ll also pick up practical tips for saving money if you’re hooked on the Shaker look but want to stay on budget. Whether you’re planning a remodel or just window shopping, you’ll find out what makes Shaker special—and expensive.
Continue ReadingMastering the Six Basic Kitchen Designs for Your Home
Understanding the six basic kitchen designs is crucial for crafting a functional and stylish space. These layouts cater to different needs and room sizes, helping you maximize efficiency and comfort. Whether you're renovating or designing a new kitchen, knowing the pros and cons of each layout can guide you towards the best choice. From galley kitchens to open floor plans, each design has its unique strengths and challenges.
Continue ReadingIs $30,000 Enough for a Kitchen Remodel?
Remodeling a kitchen with a $30,000 budget can seem daunting, but it's manageable with the right approach. From choosing cost-effective materials to prioritizing essential upgrades, strategic planning is key. Understand what aspects can fit within this budget, explore smart savings tips, and ensure a balance between aesthetics and functionality. This article provides practical insights and highlights potential challenges while offering solutions for those looking to refresh their kitchen space without stretching finances.
Continue ReadingComprehensive Guide to Kitchen Installation Essentials
Kitchen installation involves more than just assembling cabinets and appliances. It’s an intricate dance of planning, precise measurements, plumbing, electrical work, and a touch of design flair. From selecting the right materials to ensuring the workflow is efficient, a professionally installed kitchen can increase the functionality and beauty of your home. This guide will explore the various elements involved in successful kitchen installation, offering tips and tricks to ease the process.
Continue ReadingIdeal Placement for Your Dishwasher: Choosing the Perfect Sink Side
The decision on which side of the sink your dishwasher should be placed can significantly impact your kitchen's functionality and efficiency. Considering factors like the kitchen layout, plumbing, and workflow habits ensures that the dishwasher complements your daily routines. It is crucial to understand the pros and cons of each side to make an informed choice. Explore practical tips and discover interesting facts to help optimize your kitchen space.
Continue Reading



