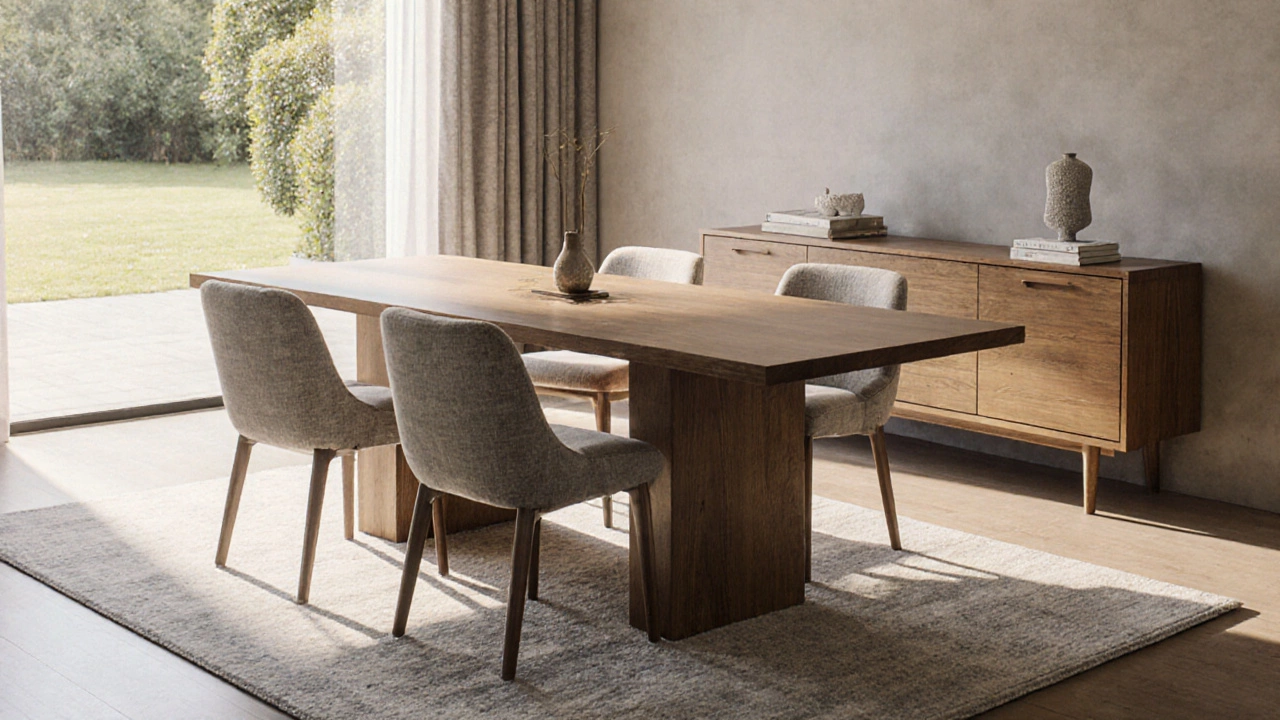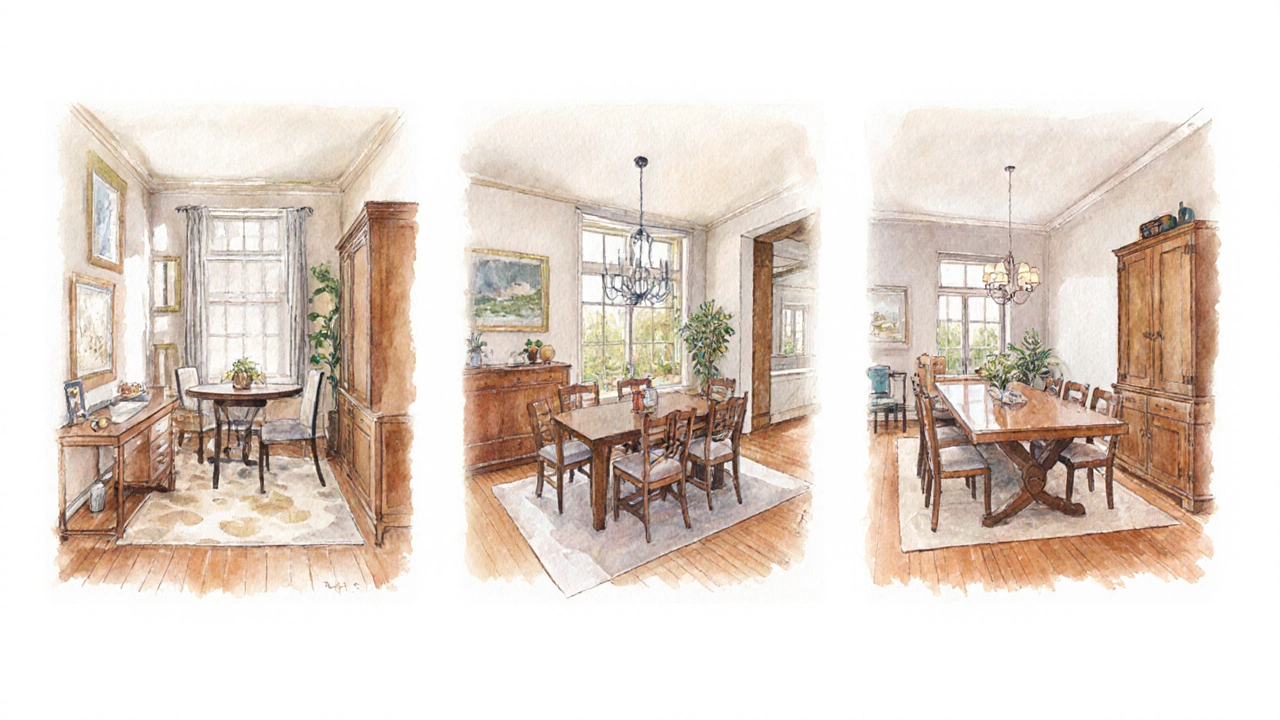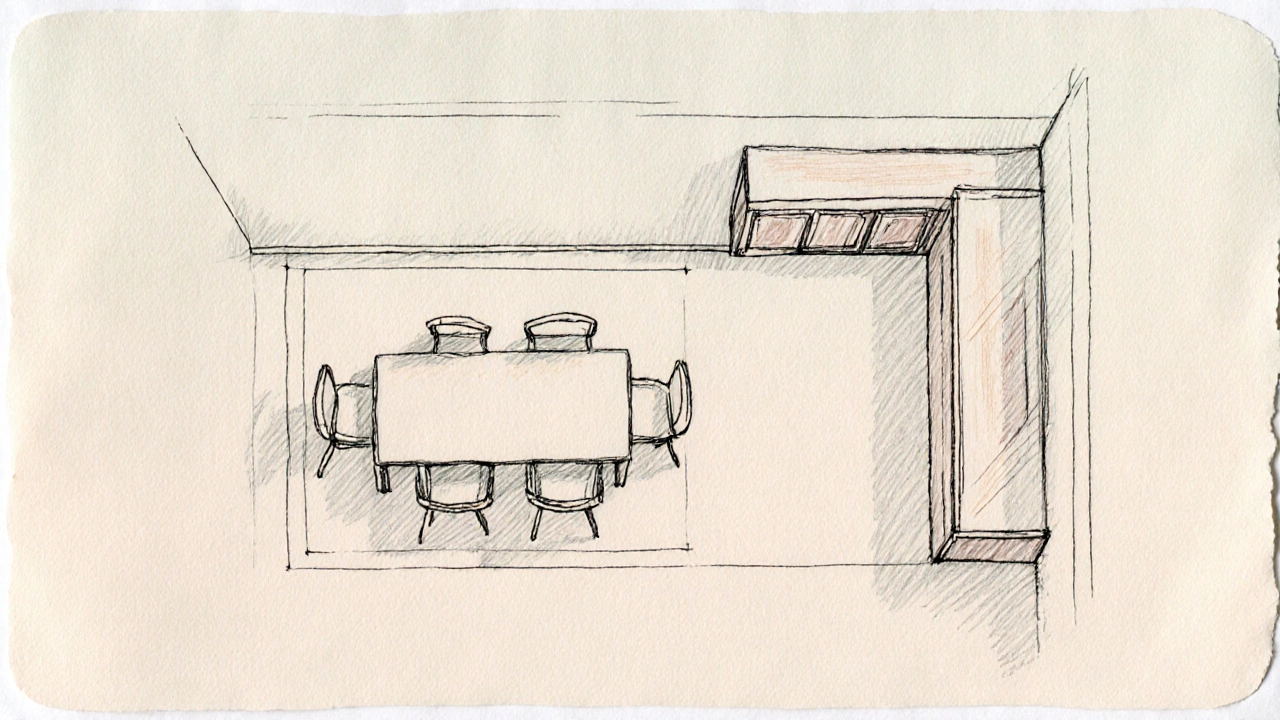Sideboard Size vs Dining Table: How to Choose the Right Proportions

Dining Table & Sideboard Proportion Calculator
Recommended Sideboard Specifications
Width:
Depth:
Height:
Traffic Clearance:
Choosing the right sideboard size for your dining area feels like a balancing act. Too big and it overwhelms the room; too small and it looks lost beside the table. This guide walks you through the math, the visual tricks, and the real‑world layouts that let you match a sideboard to any dining table with confidence.
Key Takeaways
- Sideboard width should be roughly 50‑70% of the table’s length.
- Keep the sideboard depth no more than half the table’s width for smooth traffic flow.
- Height differences of 4‑6inches create visual harmony without blocking sightlines.
- Room size and door clearance dictate the ultimate footprint.
- A quick reference chart at the end saves you endless calculations.
Understanding Core Dimensions
Before we dive into ratios, let’s get a handle on typical Dining Table a rectangular or round piece of furniture designed for meals, usually ranging from 48‑96inches in length sizes:
- Small (4‑person): 48-60inches long, 30-36inches wide.
- Medium (6‑person): 60-72inches long, 36-42inches wide.
- Large (8‑person+): 84-96inches long, 42-48inches wide.
These dimensions form the foundation for the sideboard rules that follow.
Proportion Rules That Work
Design experts often cite the “Golden Ratio” (1:1.618) as a starting point, but for dining rooms a simpler range works better. Aim for a sideboard width that sits between half and three‑quarters of the table’s length.
For example, a 72‑inch table pairs nicely with a sideboard 36-54inches wide. This range maintains visual balance while leaving enough surface space on either side of the table for chairs and movement.
Calculating Sideboard Width
Use this quick formula:
- Measure the table’s length (L).
- Multiply L by 0.5-0.7 to get the ideal sideboard width (W).
- Round W to the nearest standard cabinet size (usually in 2‑inch increments).
So, for a 96‑inch table: 96×0.5=48inches (minimum) and 96×0.7=67inches (maximum). A 60‑inch sideboard sits comfortably within that window.

Depth and Height: Keeping Traffic Flow Smooth
Depth should never exceed half the table’s width. A 36‑inch wide table suggests a sideboard depth of 15‑18inches. Anything deeper forces guests to navigate around the furniture, creating congestion.
Height is a subtle but crucial factor. Aim for a sideboard that is 4‑6inches shorter than the table’s top surface. This difference keeps sightlines open across the room, letting guests see each other without craning their necks.
Practical Layout Examples
Let’s walk through three common room scenarios, each illustrated with realistic measurements.
Scenario 1: Compact Urban Apartment
Room size: 10×12ft. Table: 48×30in. Recommended sideboard: 24×15in, height 30in. This keeps clearances of at least 24inches around the table, essential for narrow hallways.
Scenario 2: Mid‑Size Family Home
Room size: 14×16ft. Table: 72×36in. Recommended sideboard: 42×18in, height 34in. Leaves a 30‑inch walking lane on each side - the industry standard for comfortable movement.
Scenario 3: Open‑Plan Loft
Room size: 20×25ft. Table: 96×42in. Recommended sideboard: 60×20in, height 36in. The larger footprint lets you add a second, narrower sideboard on the opposite wall for symmetry.
Common Pitfalls and Pro Tips
- Pitfall: Choosing a sideboard solely on aesthetic trend rather than proportion. Pro tip: Measure first, then browse styles that fit the calculated footprint.
- Pitfall: Ignoring door swing and hallway width. Pro tip: Sketch a floor plan and mark clearance zones of at least 36inches.
- Pitfall: Overloading a shallow sideboard with heavy platters. Pro tip: Match depth with load capacity - deeper cabinets handle weight better.
Quick Reference Chart
| Table Length (in) | Minimum Sideboard Width (in) | Maximum Sideboard Width (in) | Suggested Depth (in) | Suggested Height (in) |
|---|---|---|---|---|
| 48 | 24 | 34 | 12‑15 | 28‑32 |
| 60 | 30 | 42 | 15‑18 | 30‑34 |
| 72 | 36 | 50 | 17‑20 | 32‑36 |
| 84 | 42 | 58 | 18‑22 | 34‑38 |
| 96 | 48 | 68 | 20‑24 | 36‑40 |

Entity Spotlight: How Interior Design the art and science of enhancing interiors to achieve a healthier and more aesthetically pleasing environment Informs Furniture Choices
Good Furniture pieces designed for functional and decorative use within interiors follows the rule of scale, rhythm, and harmony. The sideboard’s scale must echo the table’s size, while the rhythm is created by equal spacing between chairs, the table edge, and the sideboard. Harmony comes when color, material, and finish complement the room’s overall palette.
When you align these three principles, the sideboard becomes more than storage - it becomes a visual anchor that balances the room’s energy.
Related Concepts
Understanding Ergonomics the study of designing equipment and spaces to fit the human body and its movements helps you keep the dining experience comfortable. A sideboard that forces guests to sidestep or reach over a tall cabinet creates strain. By keeping the sideboard height 4‑6inches lower than the table, you honor ergonomic best practices.
The Room Layout the arrangement of furniture and circulation paths within a space also dictates final placement. Use a floor‑plan app or graph paper: draw the walls, mark the table, then slide the sideboard into the space while preserving a 30‑inch aisle on all sides.
Checklist Before You Buy
- Measure the dining table’s length, width, and height.
- Calculate the target sideboard width (50‑70% of table length).
- Confirm depth does not exceed half the table’s width.
- Ensure sideboard height is 4‑6inches lower than the table.
- Check clearance: at least 30inches around the table and sideboard.
- Sketch the layout to visualize traffic flow.
Frequently Asked Questions
What if my dining room is very small? Should I still get a sideboard?
In tight spaces, a narrow sideboard (12‑15inches deep) can add storage without crowding the floor. Choose a piece that fits the 50‑70% width rule and keep the depth minimal.
Can I use a buffet or hutch instead of a sideboard?
Yes, as long as the alternative follows the same proportion guidelines. Buffets often sit taller, so you may need to raise the dining chairs slightly to maintain eye‑level harmony.
Do I need to leave space for a rug under the table and sideboard?
A rug should extend at least 24inches beyond the table’s perimeter. This extra space also protects the floor when the sideboard is pulled out.
Should the sideboard’s style match the dining table?
Matching styles create cohesion, but contrasting finishes can add visual interest. Keep the material palette consistent - for example, a wooden table with a glass‑top sideboard works well if the wood tones echo each other.
What clearance is needed for a sideboard door to open fully?
Allocate at least 30‑36inches in front of the sideboard. This ensures the doors swing open without hitting chairs or walls.
By measuring, calculating, and visualizing, you’ll land on a sideboard size that feels custom‑made for your dining table. Happy arranging!
