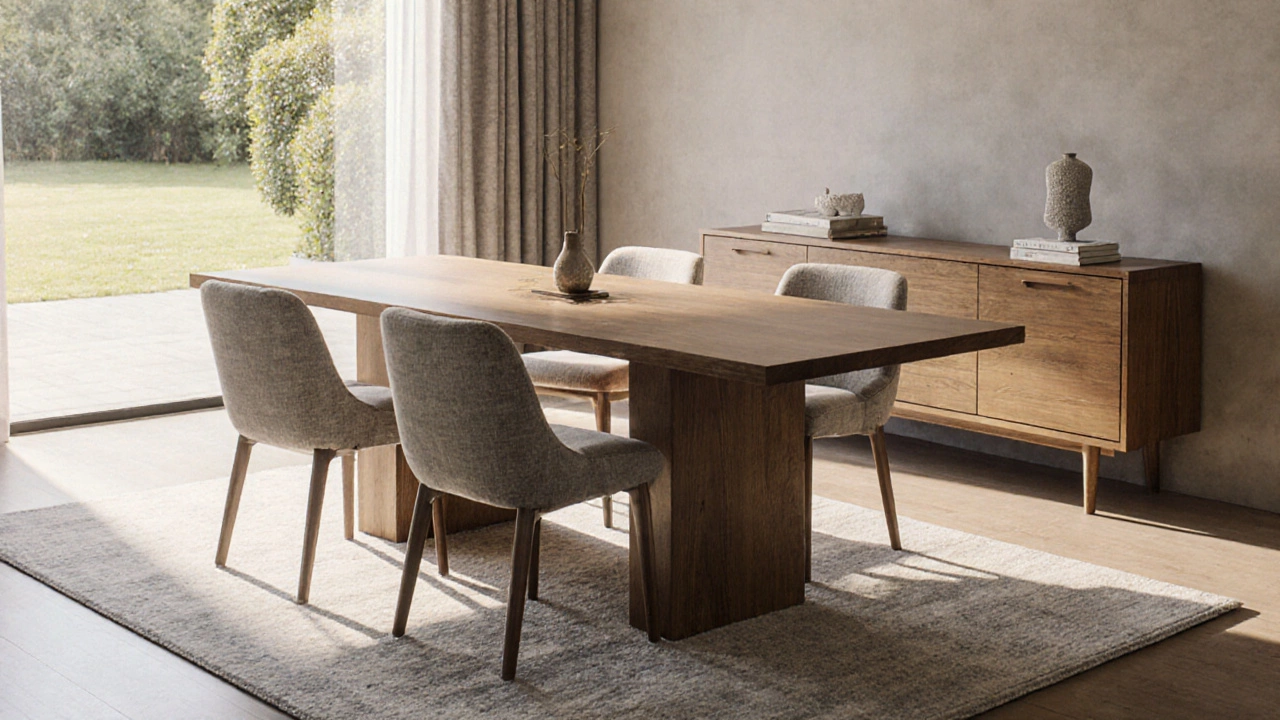Furniture Proportions: Mastering Size and Scale in Every Room
When working with furniture proportions, the relationship between a piece’s dimensions and the surrounding space. Also known as scale and fit, it guides how a chair, sofa, or table sits within a room. Good space planning, the process of arranging rooms, pathways, and furniture relies on accurate furniture proportions, while ergonomics, the study of how people interact comfortably with their environment ensures that the chosen sizes don’t just look right but also feel right. In practice, furniture proportions encompass visual scale, require thoughtful space planning, and are influenced by ergonomics, creating a three‑way link that keeps any interior from feeling cramped or empty.
Why Proportions Matter in Every Room
Think of a living room where a massive sectional eats up two‑thirds of the floor – the space feels oppressive, traffic flow stalls, and you never see the walls. Flip that scenario: a modest sofa that’s about one‑third the room’s length, a coffee table that’s roughly two‑thirds the sofa’s height, and a rug that frames the seating area without spilling over. Those simple ratios (1/3, 2/3, 3/5) are classic proportion rules that designers use to keep rooms balanced. When you apply the same logic to a dining area, a rectangular table that seats six should be about 60‑70 % of the room’s width, leaving at least 24‑inches of clearance on each side for chairs and movement. The beauty of these guidelines is that they translate across styles – whether you’re furnishing a minimalist loft or a traditional home. By measuring the wall length, ceiling height, and existing fixtures, you can instantly decide whether a piece will dominate, complement, or disappear. This approach also cuts down on costly re‑purchases because the first selection already respects the room’s scale.
Common mistakes often stem from ignoring the synergy between interior design, the art of shaping spaces to meet aesthetic and functional goals and pure dimension math. For example, buying a bold, oversized rug to "anchor" a small lounge can actually shrink the visual field, while selecting a low‑profile coffee table that’s too short might make the sofa look towering. Likewise, overlooking ergonomics – like pairing a high‑backed armchair with a low coffee table – can lead to uncomfortable postures and frequent adjustments. A quick audit of your room layout helps catch these issues: sketch the floor plan, mark the main traffic lanes, and then place each furniture item using the proportion rules as a guide. When you stay mindful of visual harmony, functional pathways, and user comfort, the final result feels intentional rather than accidental. Below you’ll find a curated set of articles that dive deeper into specific rooms, budgeting tricks, and DIY styling tips, all built around the core idea of getting your furniture proportions right.
Sideboard Size vs Dining Table: How to Choose the Right Proportions
Learn how to match sideboard size to dining table dimensions with clear ratios, layout tips, and a handy sizing chart.
Continue Reading